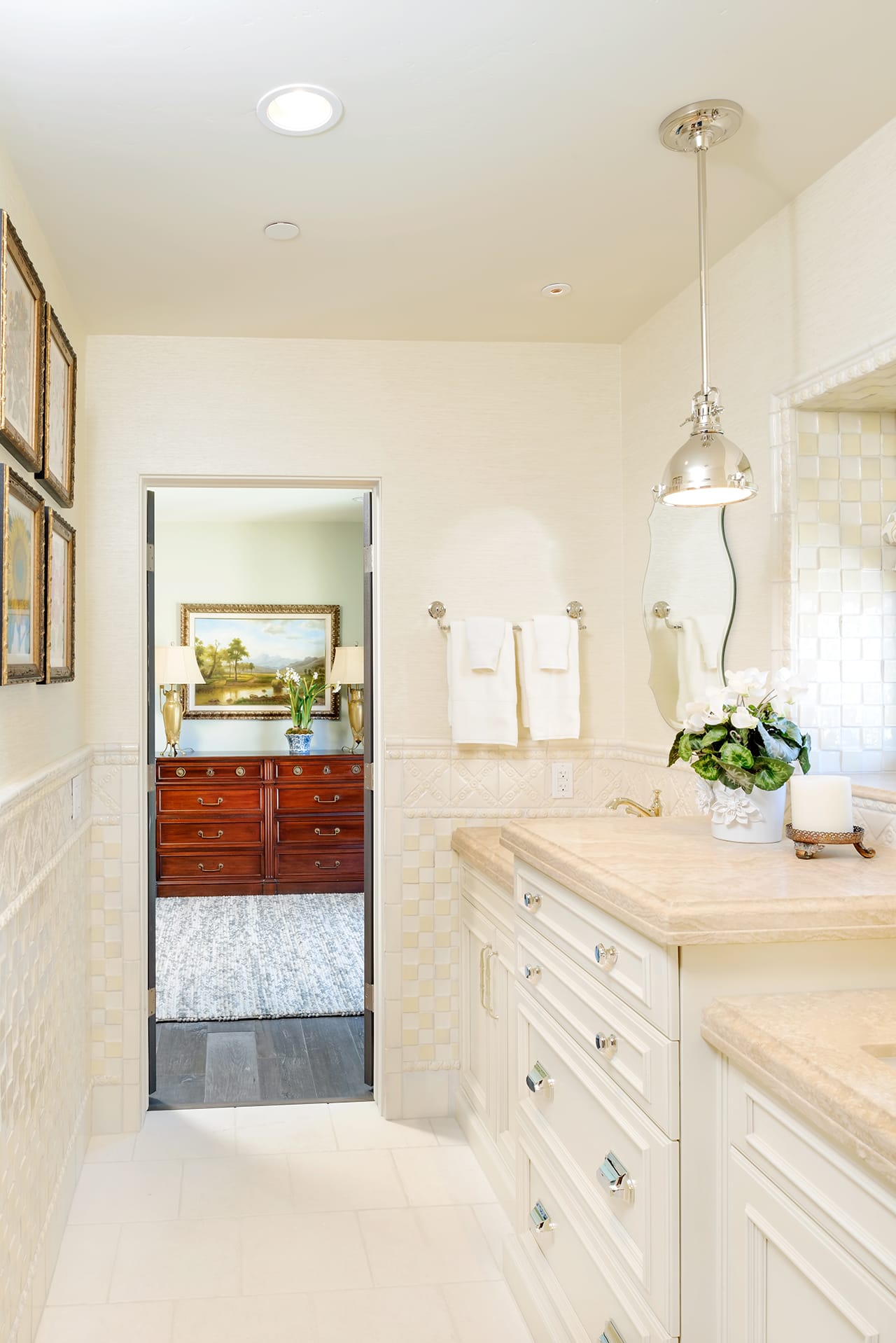Elegant Traditional Style for an Ambitious Home Remodel
“People told us ‘this is the scariest project we’ve ever seen’ but all I could see was what it could become – I wanted a Santa Barbara home and knew this could be it.” That was the vision cast by our client, interior designer Paige Lewis, who purchased a home which had not been updated since 1980 and presented some unique architectural and design challenges. Affinity’s designer collaborated with Paige on this remodel that in her words, “changed literally every single thing.”
| Design Style | Traditional |
| Interior Designer | Paige Lewis |
| Photography | Rick Young |
| Before & After Video | Austin Dubois of Reflecting Walls Photography |
Kitchen
The original kitchen was big but not very efficient. The space was designed in two levels with a step down from the kitchen directly into an awkward indoor spa room. “We love to entertain. Everyone stands in the kitchen so we wanted the new space to be big and open to flow better into the dining room (formerly the spa room) and living room.”
The new kitchen island is 12 feet long and integrates seating and storage with a warming drawer and discrete microwave. “During initial design, we talked about having two islands but are happy we stuck with one.”
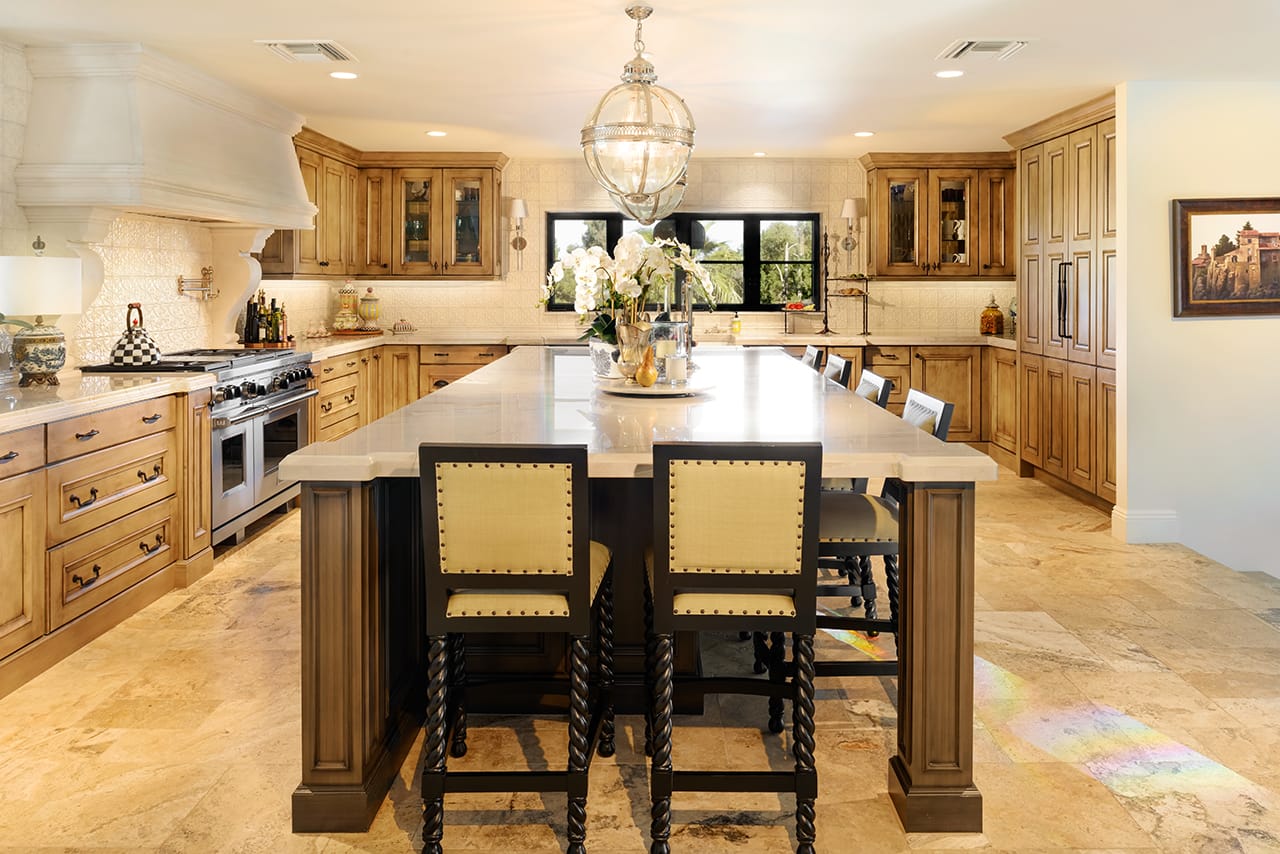
Because of the large amount of cabinetry, the homeowner was concerned that everything would be too visually monotonous, so our designer added some variety by mixing hardware styles, introducing beading in select areas, using glass front uppers and applying different finishes on the perimeter cabinets and island.
The homeowner wanted to maximize her upper cabinetry space but there were some challenges. There were two exterior architectural elements which pushed into the kitchen and were limiting space to the left and right of the sink – those elements were removed. Our client also wanted to brighten the space without trading upper cabinets for more windows, so she selected white tile all around to throw as much lighting as possible back into the room. She loved her tile and didn’t want to interrupt it with outlets, so we hid them in plug moulding around the upper cabinets.
We also paid special attention to lighting, both overhead and in cabinets. Our client loved the look of frameless upper cabinets with glass fronts – a look that is beautiful but makes it challenging to hide in-cabinet lighting. The solution was to use LED tape lighting on the bottom edge and sides (2700K for a warm look) and puck lighting at the top.
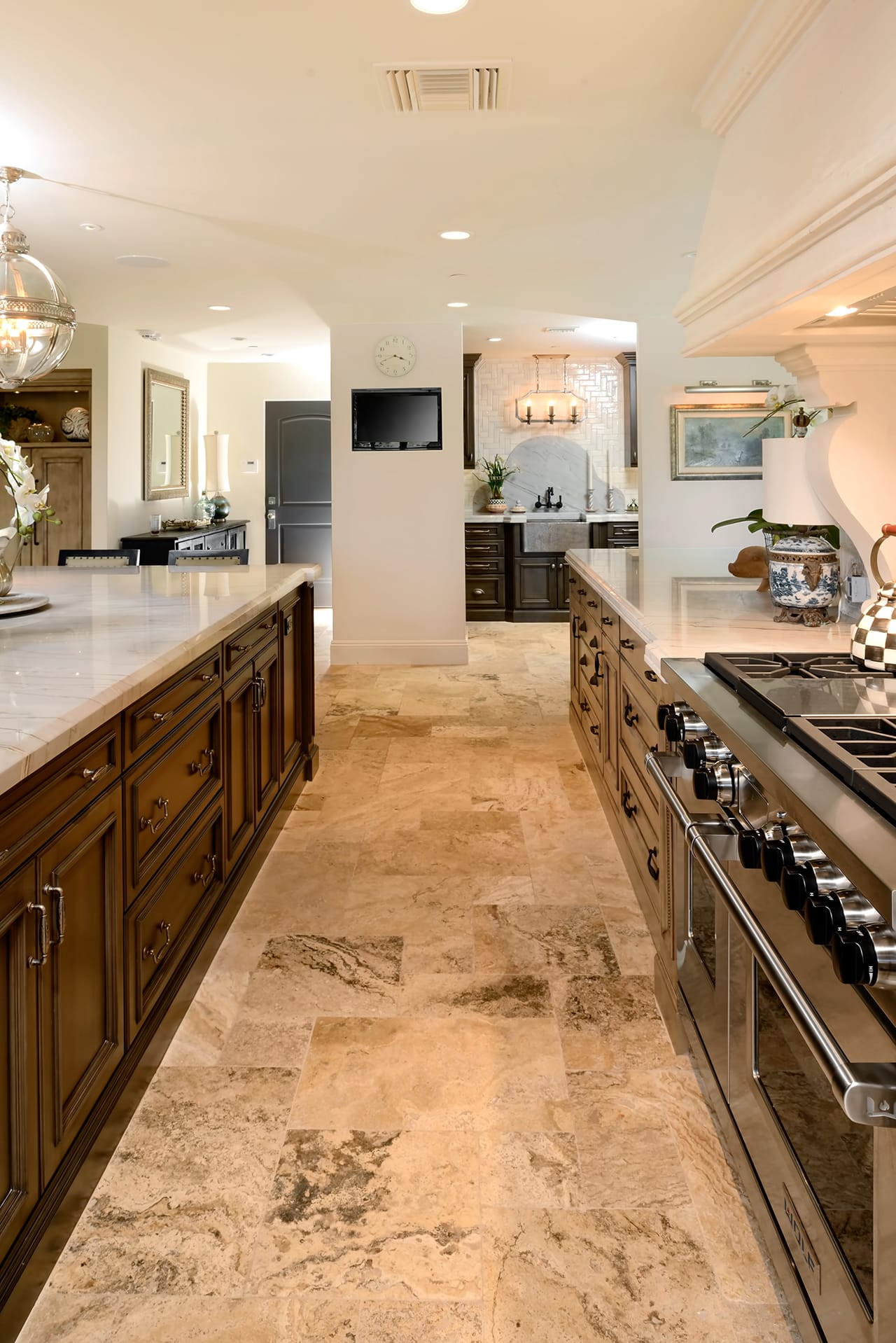
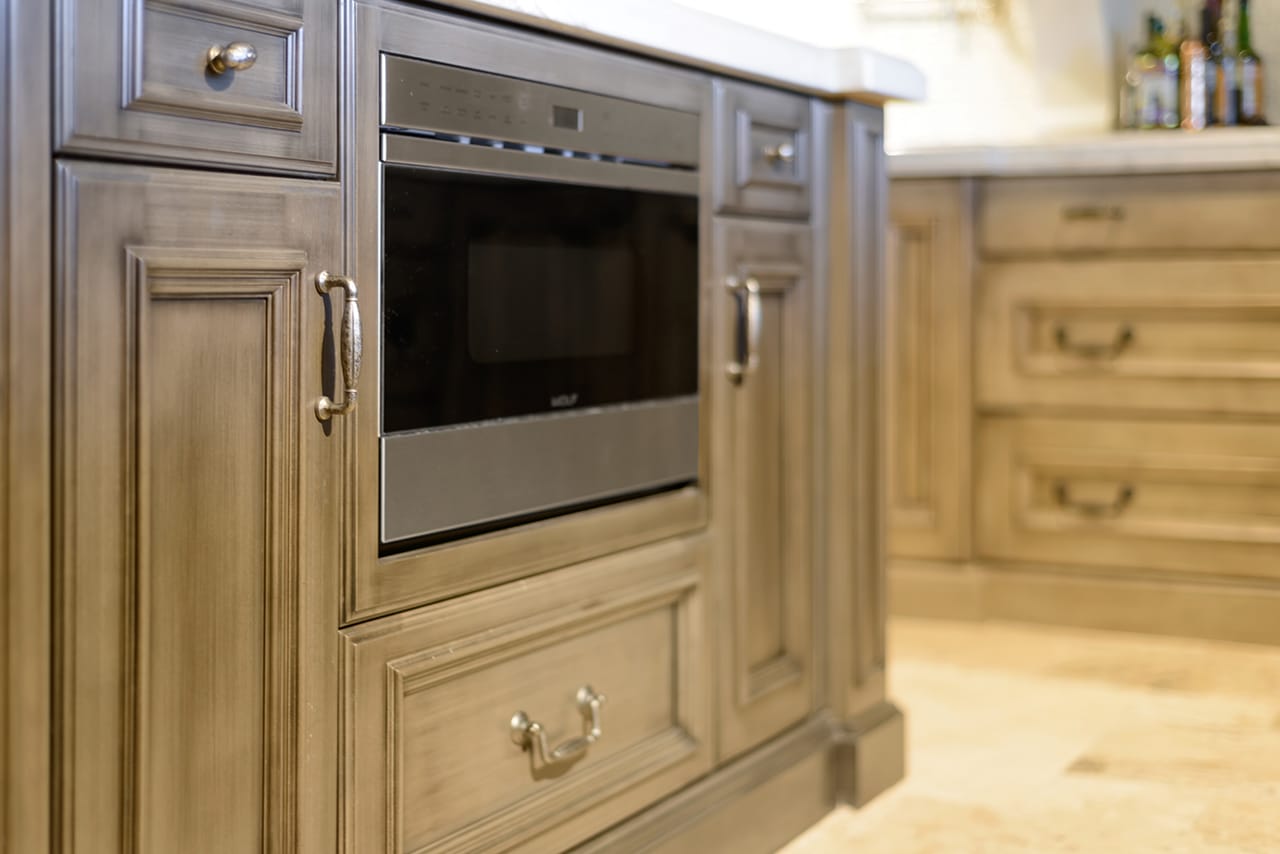
Some of our client’s favorite details in her new kitchen:
- The big cooking area with a beautiful hood as a focal point over the range.
- The pot filler on the range. “It wasn’t that expensive and is such a nice thing to have – plus its pretty!”
- The back side of the countertop acts as a seating and serving area in the dining room.
- The custom door finish.
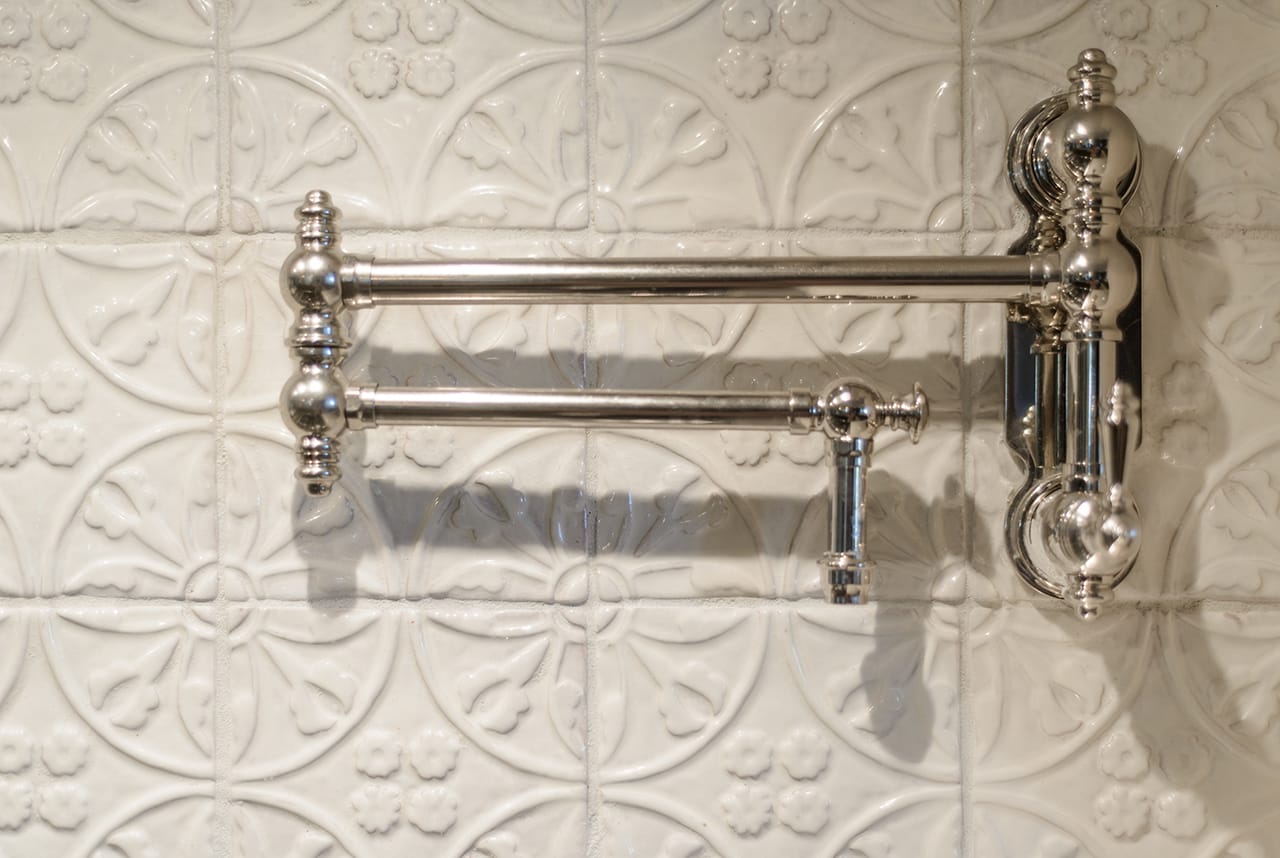
Butler’s Pantry
Our client has a large number of dishes and wanted a place to put them all, so we used a space adjacent to the kitchen for a new Butler’s Pantry. The cabinetry finish matches the island and features hidden refrigerator doors and plug moulding to keep the dramatic backsplash (Herringbone at 90º instead of 45º) outlet-free. The beautiful lighting and hammered copper sink make this pantry a functional and attractive accent to the overall kitchen look.
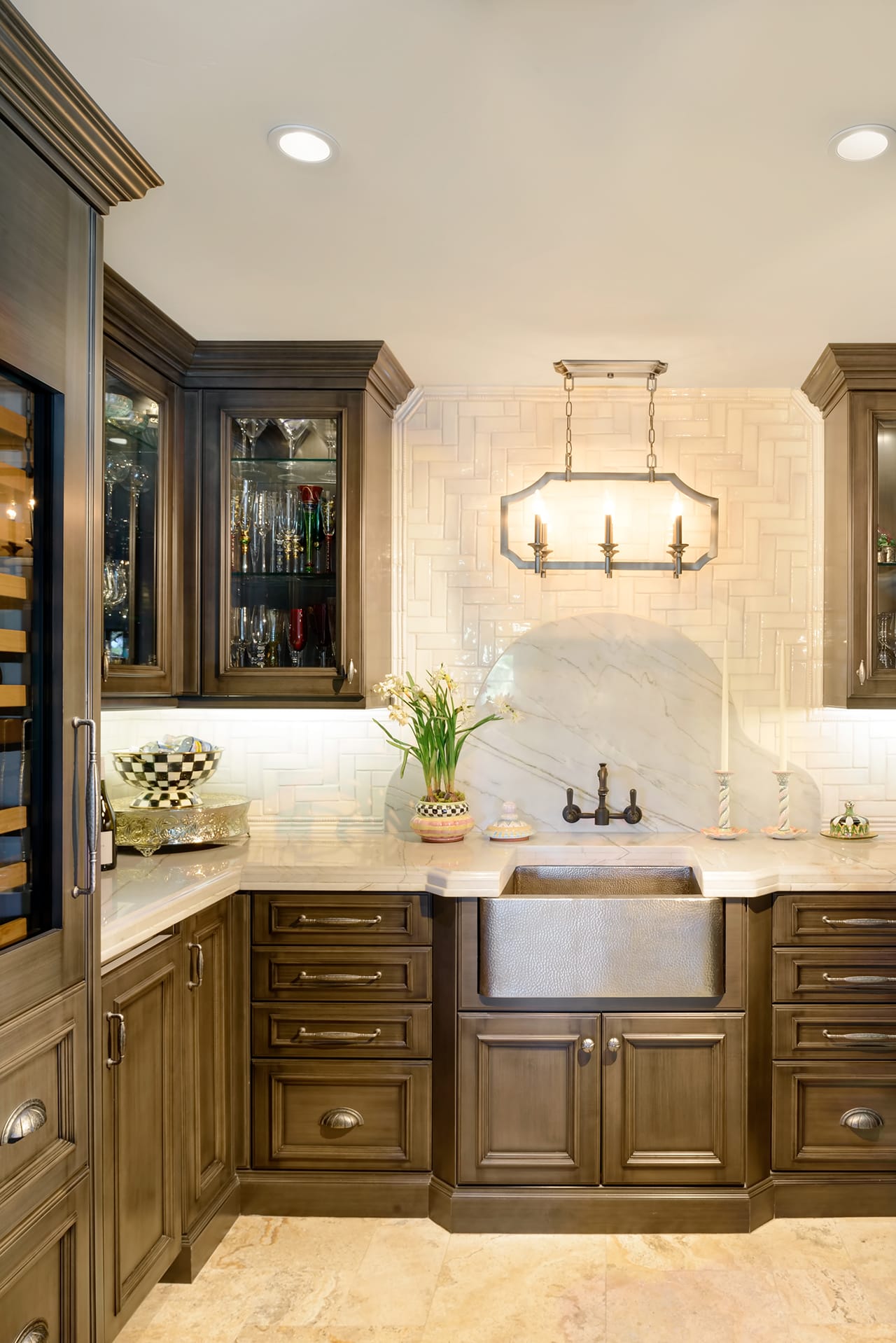
Before & After Video

Powder Room
The homeowner wanted her powder room to be “almost jewel box – you can take a risk like that in a powder room.” Everything in the house has a circle theme from the windows, tile and lighting to wallpaper and backsplashes – the powder room incorporates this circle theme throughout. Our client also had a specific vision for the vanity. “I wanted my vanity look like furniture so we put the feet on it. The dark finish and remnant countertop completed our look.”
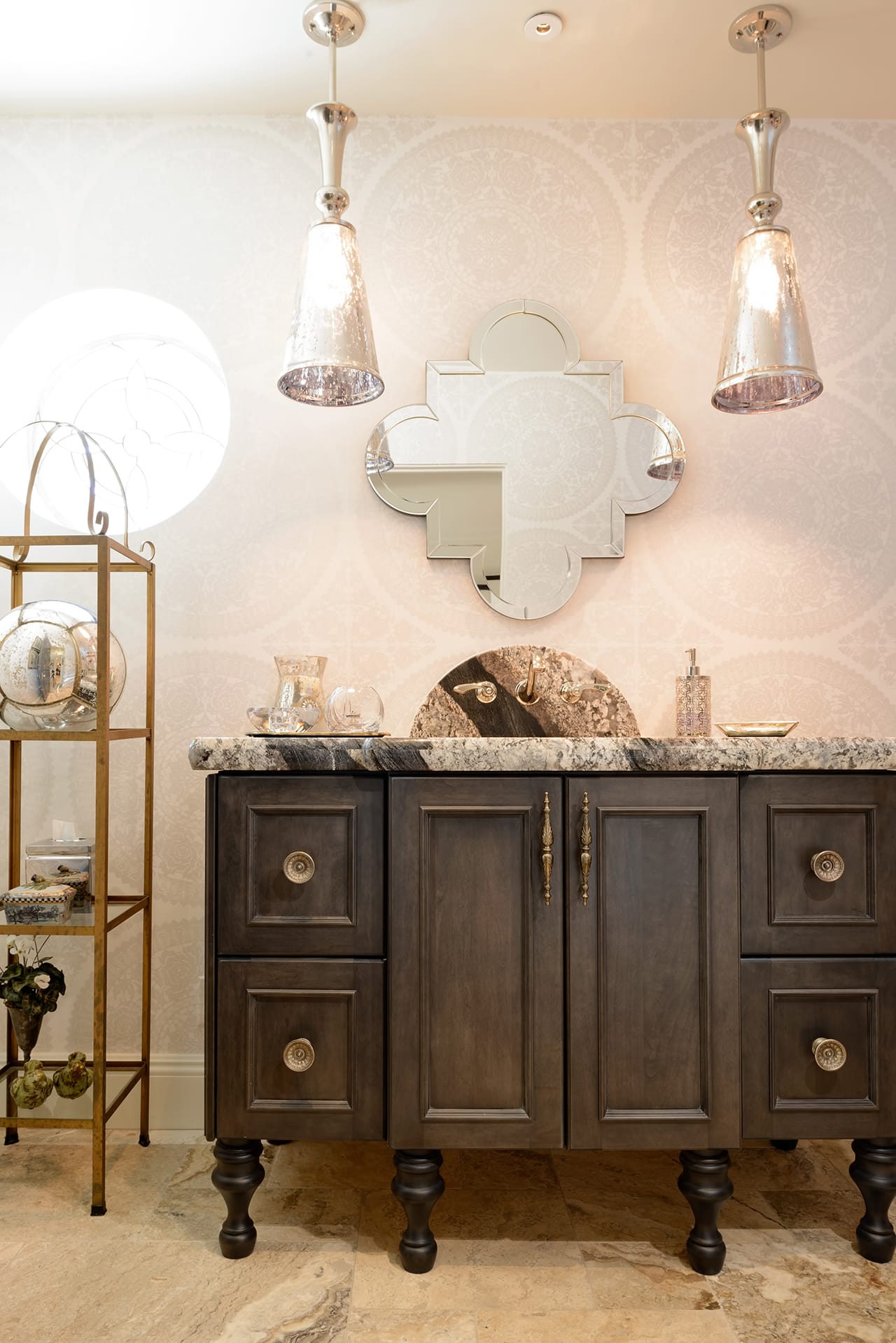
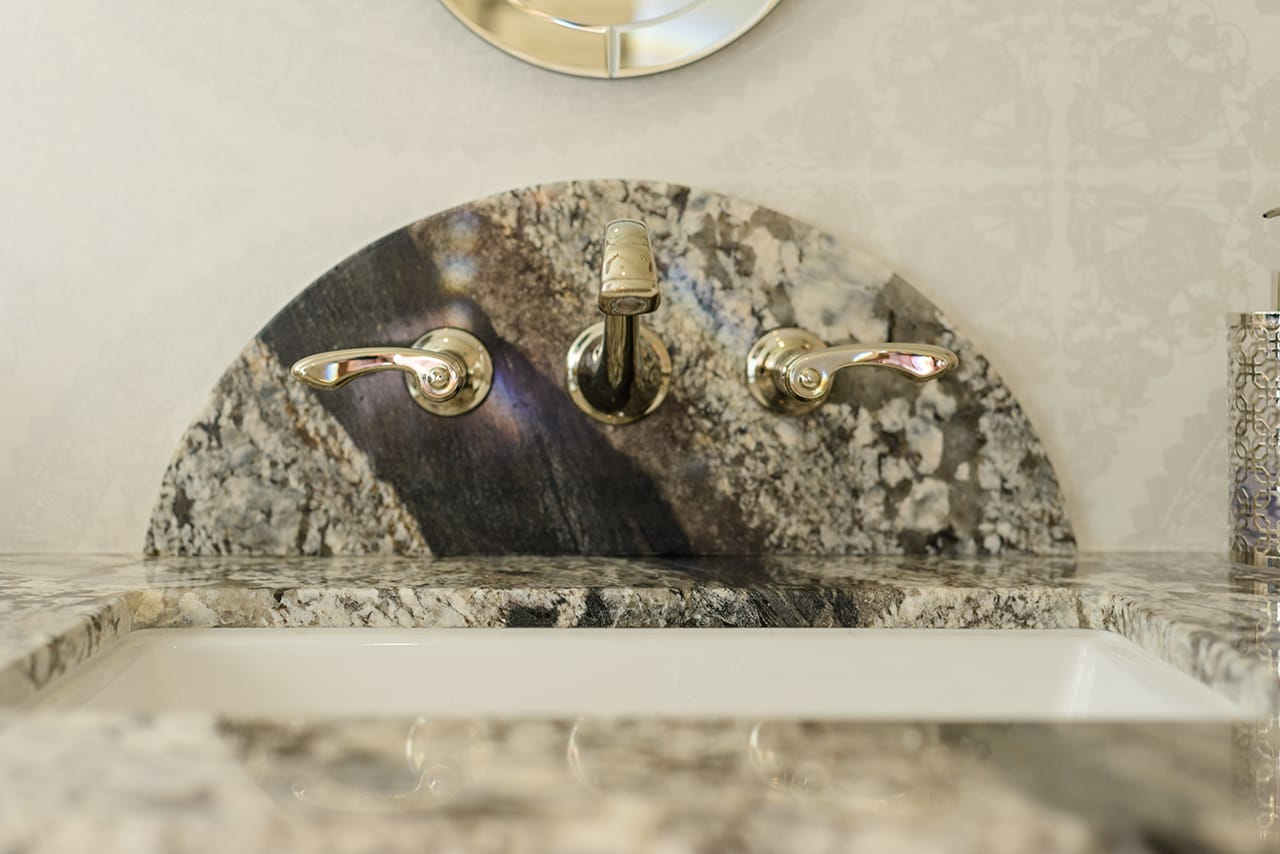
Great Room
The goal with the great room was to create a space for family living with two seating areas. As a focal point, the entertainment unit was built around a curved TV to make it visible from many angles (including from the kitchen). Hidden speakers and built-in AC venting keep electronics cool and hidden.
There was an awkward space to the left of the pass-through fireplace that gave us the opportunity to create dramatic height with floating shelves. Our client wanted LED tape lighting, but the height of the upper shelves would have made the tape visible from below. Our solution was to have upper shelves light upward and lower shelves light down. LED tape lighting was recessed into channels in the shelves, making it virtually invisible from below.
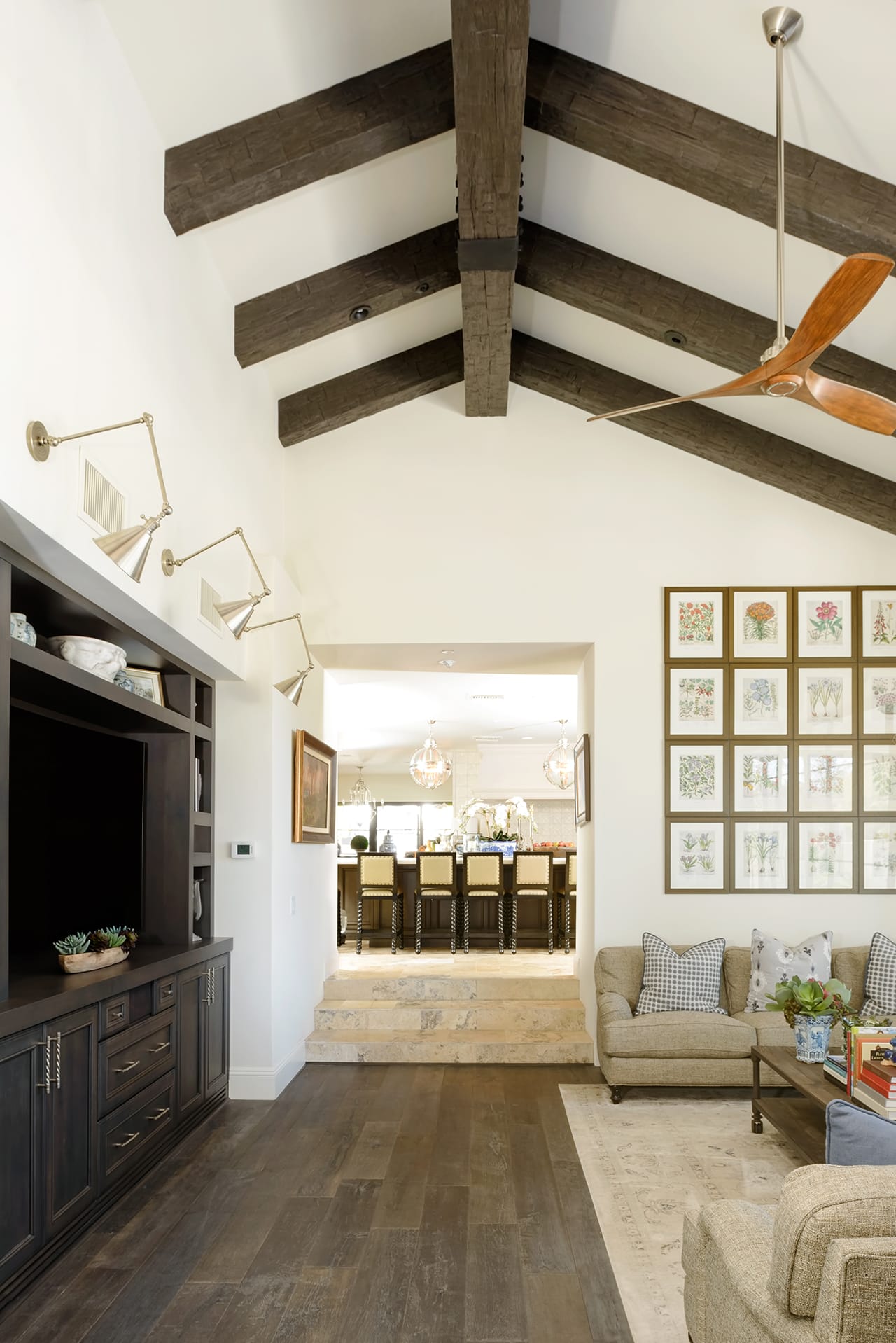
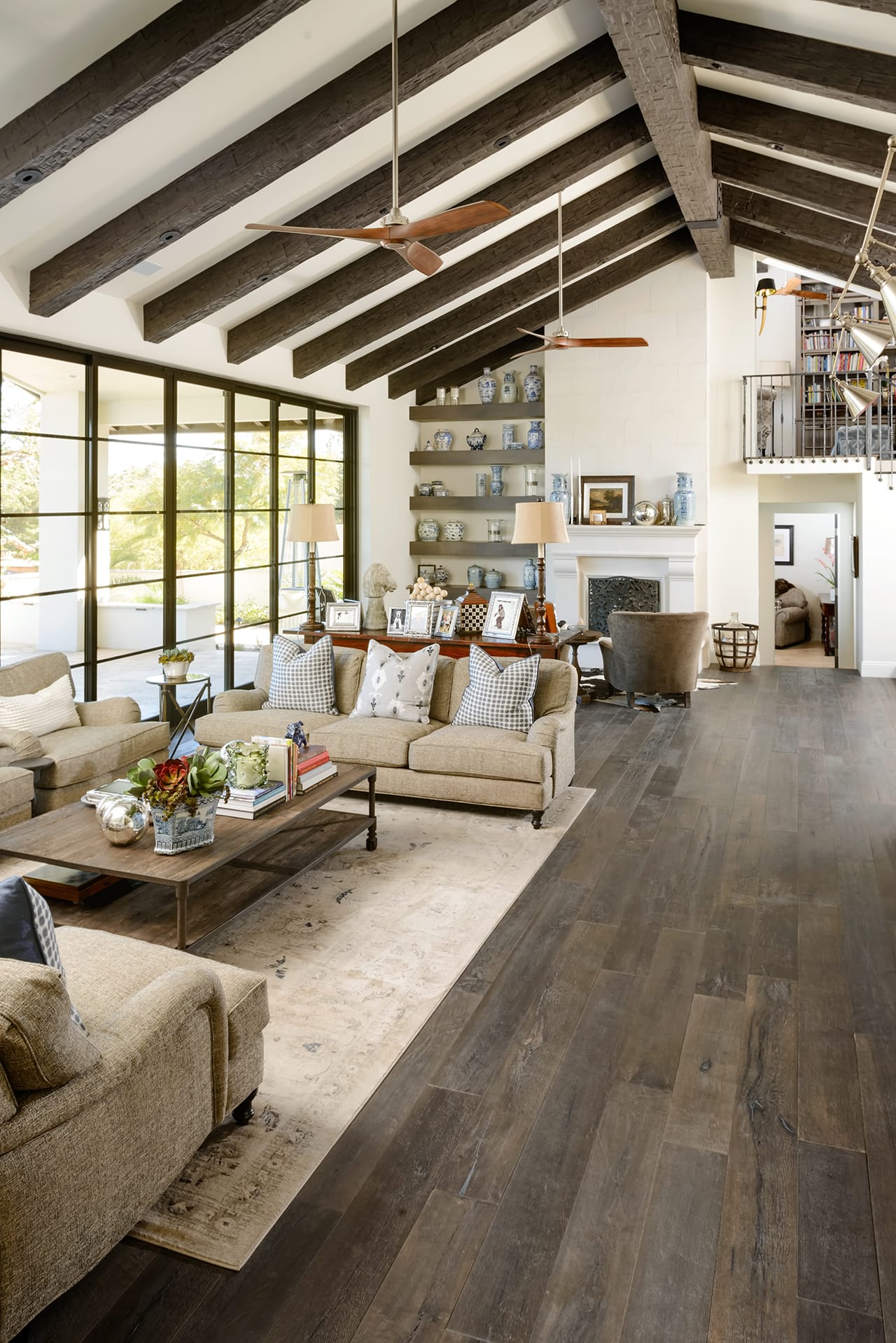
Office
The large shelving unit in the office was designed and built around the found metal bins used as drawers. “I wanted the unit to store books, office work and personal papers and I filled every bit of it up.” The cabinets were taken as high as possible because the client wanted to include a ladder as a functional design element. “Everything is nice and neat and put away and even has a hidden space for a built-in printer. It gives me a nice seating area where I can work and meet with clients.”
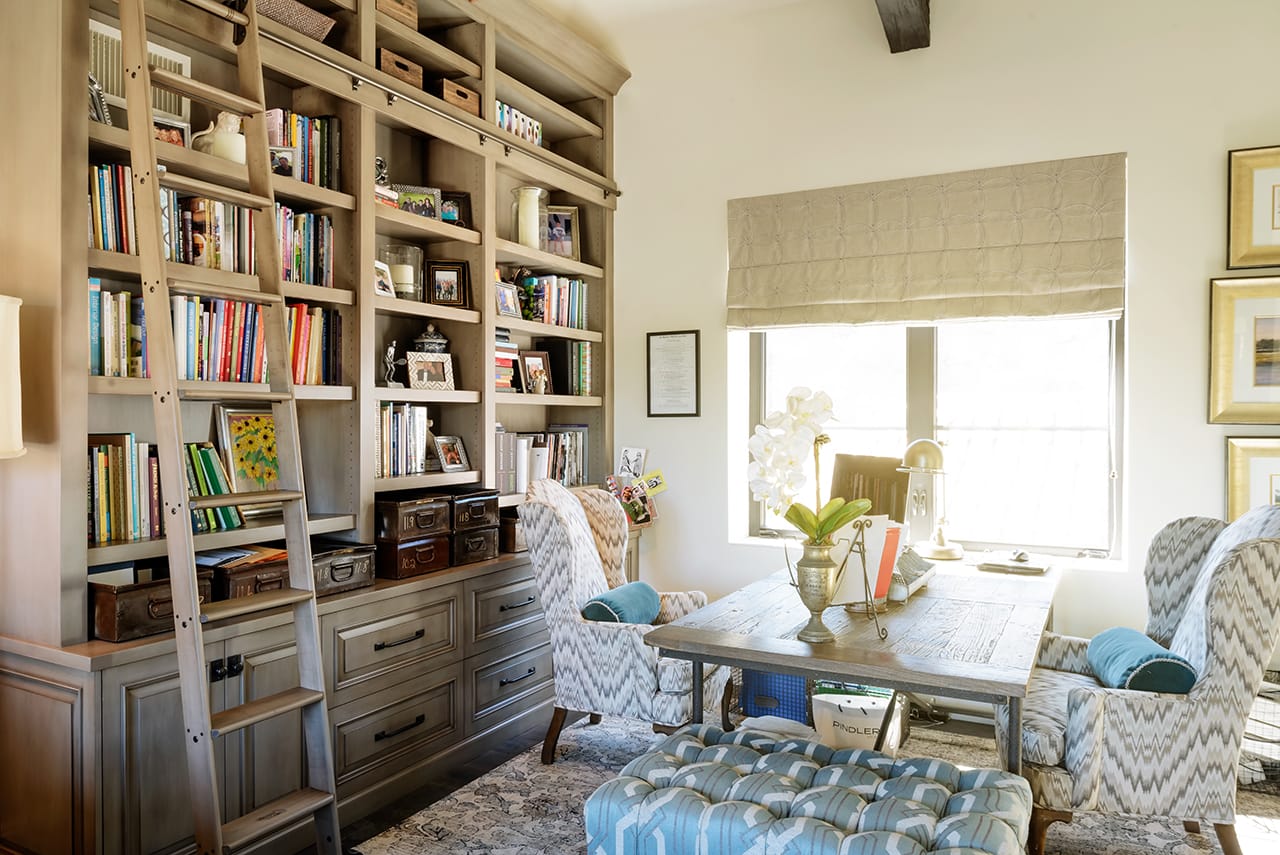
Master Bath
“In the master bath I wanted double sinks and lots of storage. I love how all of the electrical is internal and invisible from the outside.” Mirrors were added in the upper cabinets to bounce as much light as possible back into the space and used a mix of hardware styles for variety (like in the kitchen).
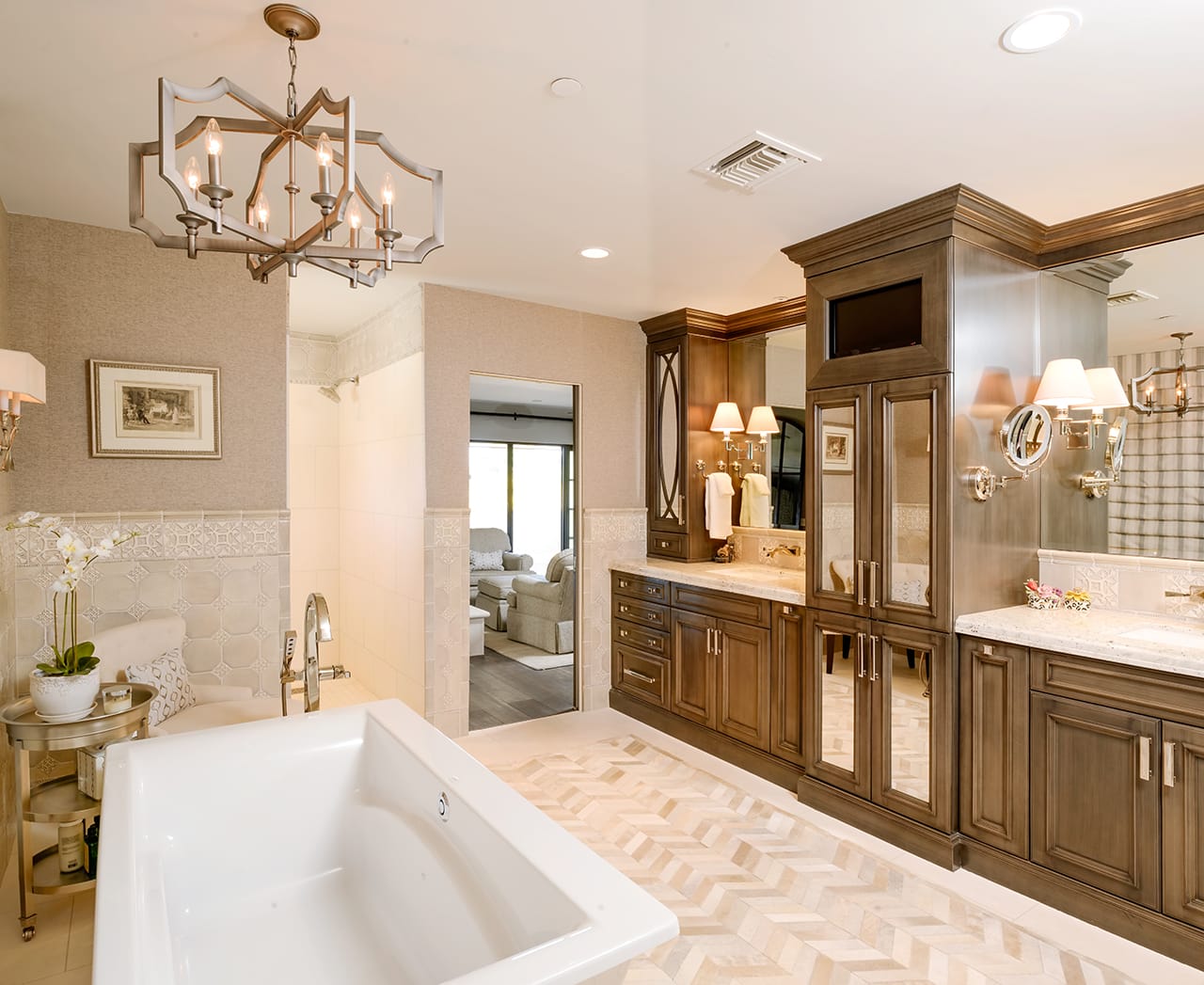
Guest Bath
