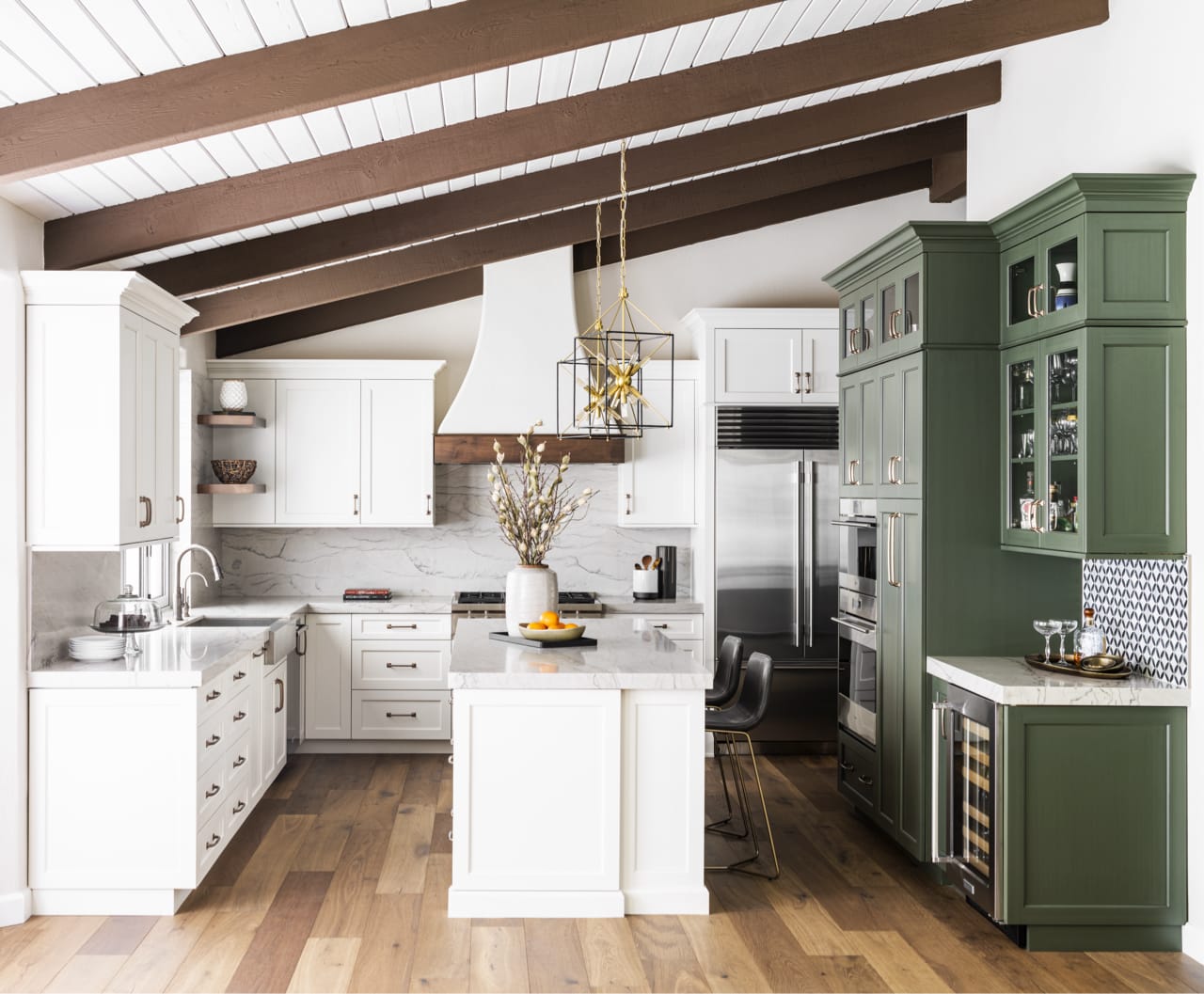





Sometimes you move into your perfect home and, following a year or so of living in the space, discover that things aren’t so perfect after all. Ovi Parau of TerraStone Designs came to us with a client who had just that issue. Their main floor living area with four separate rooms was awkwardly divided and a poorly planned living space. This meant their client found having conversations and entertaining challenging. To tackle the problem head-on, Ovi, as well as our designers Beth and Chantel, approached the space on two fronts: design and layout.
Beth began with the layout, which presented a few challenges. The client wanted an open-concept feel, which meant moving walls, doors and windows to fix previous conversation problems. A custom fireplace also played a role, allowing the homeowner to make plans to gather around the space on brisk desert evenings.
Simultaneously, Chantel started with the design angle using a bold color on their cabinetry: green. The rich tone pushed the space further, and complements the newly added wood beams and intensely patterned wallpaper.
As Chantel and Beth collaborated with Ovi, everything started to take shape. They created a new dining room, which is stocked with all of the storage necessary to hold the dishes and serving platters for the host’s next gathering. That space is also visible from the front entryway, which means it sets the tone for the rest of the room, including the living area. While there were lots of moving parts that required some heavy lifting, the result is an open-concept home that is inviting and bright.