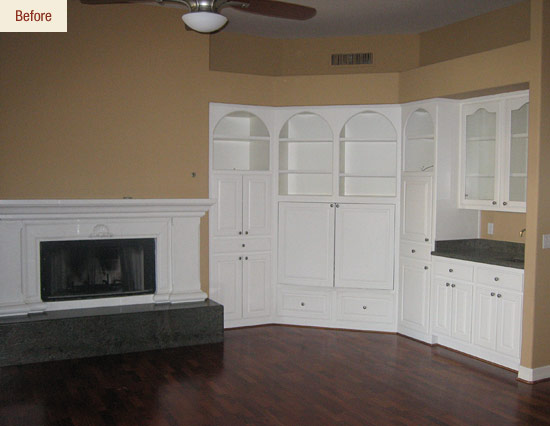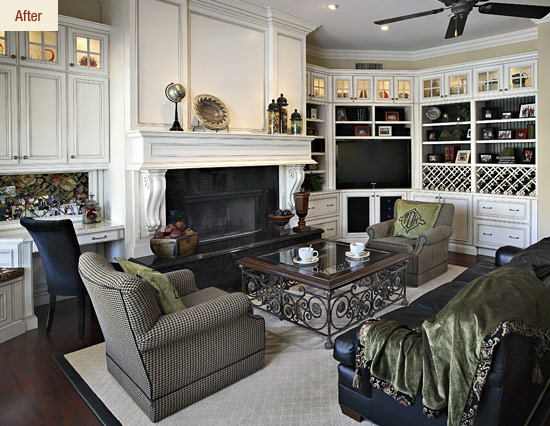A Classic Kitchen Remodel for a Large Family
We redesigned this spacious but outdated kitchen to improve storage and to fit a large family’s lifestyle. Our clients’ goals for their new space:
- Appearance – improve and update the look of the kitchen and adjacent family room.
- Space Planning – improve storage, increase countertop space and expand cooking areas.
- Family Lifestyle – make room for all four children and both parents to sit, eat and talk comfortably.
- Modernization – incorporate new technology and appliances.


We were able to successfully transform an impractical space into a beautiful, functional kitchen that met each of our client’s goals. Here’s how:
- Appearance – we replaced the old cabinets with a timeless, classic style.
- Space Planning – we moved the seldom used built-in desk to the family room to make space for two work triangles accomodating multiple cooks, added a second sink, stacked wall cabinets and loaded cabinets with accessories including drawers, double waste bins, spice racks, roll-out shelves, tray dividers and an appliance garage.
- Family Lifestyle – we designed a new, larger island to seat all four children and crafted a table to seat the entire family.
- Modernization – we gave our client all of the “wish list” appliances including multiple convection ovens, an ice cream maker, a second sink, new dishwasher and Miele coffee maker with pull-out countertop for use when flavoring cappuccino.

