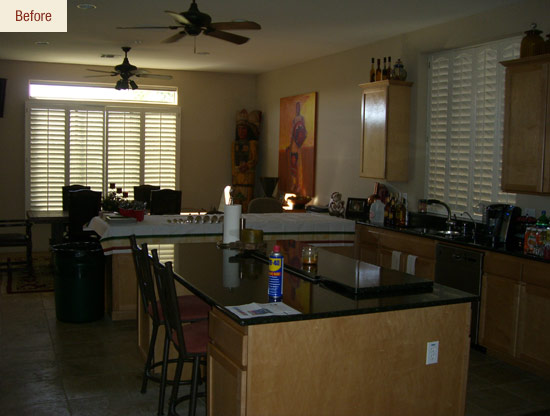Chef’s Dream: A Transitional Kitchen Before & After
Our client wanted a revitalized space to express their culinary passion while enjoying the company of guests.


In order to accomplish this we re-imagined the space:
- Significantly enlarging the chef’s island to twenty-two feet wide, allowing twelve to sit comfortably around a seamless slab of leathered granite
- Opening the kitchen to the dining room by removing the peninsula between them
- Maximizing space by replacing the walk-in pantry with two, more efficient, pantries with pull-out shelves divided by a slide up entertainment system that opens to the great room
- Installing a chef’s dream of commercial-grade appliances including a cooktop with six burners, griddle, charbroiler, warming drawer, steamer, two ovens, microwave, ice maker and four refrigerator drawers
- Strategically placing nearly all appliances in the island for convenient access while entertaining
The resulting kitchen dramatically increases the utility of the space while simultaneously refreshing the style, opening the home, and inviting guests to enjoy.

