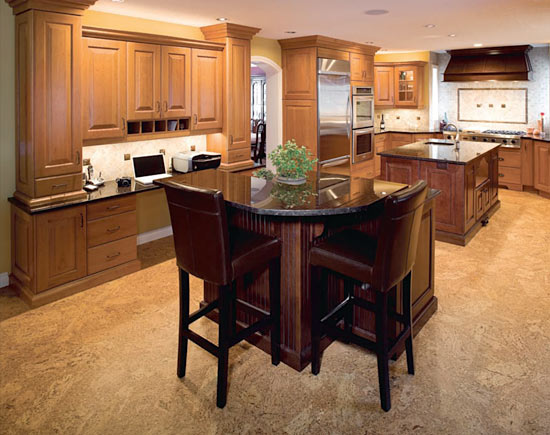Growing Family, Expanding Kitchen
An able interpreter of form and function, Affinity Kitchens once again explores lifestyle to fashion a uniquely versatile and appealing space to satisfy the entire family. “We all like to cook so it was a priority that there were areas designated for separate tasks,” shares the lady of the house.
 To achieve a generous expansion of kitchen areas, rooms, passageways, and windows were reconfigured to create an open space that could accommodate the interests of a growing family. Featuring classic styling, family-friendly features include two large islands and a work/study area composed of dual-tone cabinetry that captures cherry millwork with a ginger stain on staggered, perimeter cabinets, and cappuccino-stained maple cabinetry on both islands and range hood. Hosting a wine fridge and fridge drawers, the islands provide ample housing for appliance convenience. Cork flooring extends a warm and comfortable surface that complements Antique Brown granite. The ceramic tile backsplash features metallic inserts, adding interest with listello border detailing over the cook top. Perimeter pot and undercabinet lighting further afford ample task lighting for activities any time of day.
“It’s the kitchen I always dreamed of,” admits the homeowner. “Incredibly functional, Legacy’s designer Michael Burr took the time to learn how our family wanted to live.”
To achieve a generous expansion of kitchen areas, rooms, passageways, and windows were reconfigured to create an open space that could accommodate the interests of a growing family. Featuring classic styling, family-friendly features include two large islands and a work/study area composed of dual-tone cabinetry that captures cherry millwork with a ginger stain on staggered, perimeter cabinets, and cappuccino-stained maple cabinetry on both islands and range hood. Hosting a wine fridge and fridge drawers, the islands provide ample housing for appliance convenience. Cork flooring extends a warm and comfortable surface that complements Antique Brown granite. The ceramic tile backsplash features metallic inserts, adding interest with listello border detailing over the cook top. Perimeter pot and undercabinet lighting further afford ample task lighting for activities any time of day.
“It’s the kitchen I always dreamed of,” admits the homeowner. “Incredibly functional, Legacy’s designer Michael Burr took the time to learn how our family wanted to live.”

 To achieve a generous expansion of kitchen areas, rooms, passageways, and windows were reconfigured to create an open space that could accommodate the interests of a growing family. Featuring classic styling, family-friendly features include two large islands and a work/study area composed of dual-tone cabinetry that captures cherry millwork with a ginger stain on staggered, perimeter cabinets, and cappuccino-stained maple cabinetry on both islands and range hood. Hosting a wine fridge and fridge drawers, the islands provide ample housing for appliance convenience. Cork flooring extends a warm and comfortable surface that complements Antique Brown granite. The ceramic tile backsplash features metallic inserts, adding interest with listello border detailing over the cook top. Perimeter pot and undercabinet lighting further afford ample task lighting for activities any time of day.
“It’s the kitchen I always dreamed of,” admits the homeowner. “Incredibly functional, Legacy’s designer Michael Burr took the time to learn how our family wanted to live.”
To achieve a generous expansion of kitchen areas, rooms, passageways, and windows were reconfigured to create an open space that could accommodate the interests of a growing family. Featuring classic styling, family-friendly features include two large islands and a work/study area composed of dual-tone cabinetry that captures cherry millwork with a ginger stain on staggered, perimeter cabinets, and cappuccino-stained maple cabinetry on both islands and range hood. Hosting a wine fridge and fridge drawers, the islands provide ample housing for appliance convenience. Cork flooring extends a warm and comfortable surface that complements Antique Brown granite. The ceramic tile backsplash features metallic inserts, adding interest with listello border detailing over the cook top. Perimeter pot and undercabinet lighting further afford ample task lighting for activities any time of day.
“It’s the kitchen I always dreamed of,” admits the homeowner. “Incredibly functional, Legacy’s designer Michael Burr took the time to learn how our family wanted to live.”
